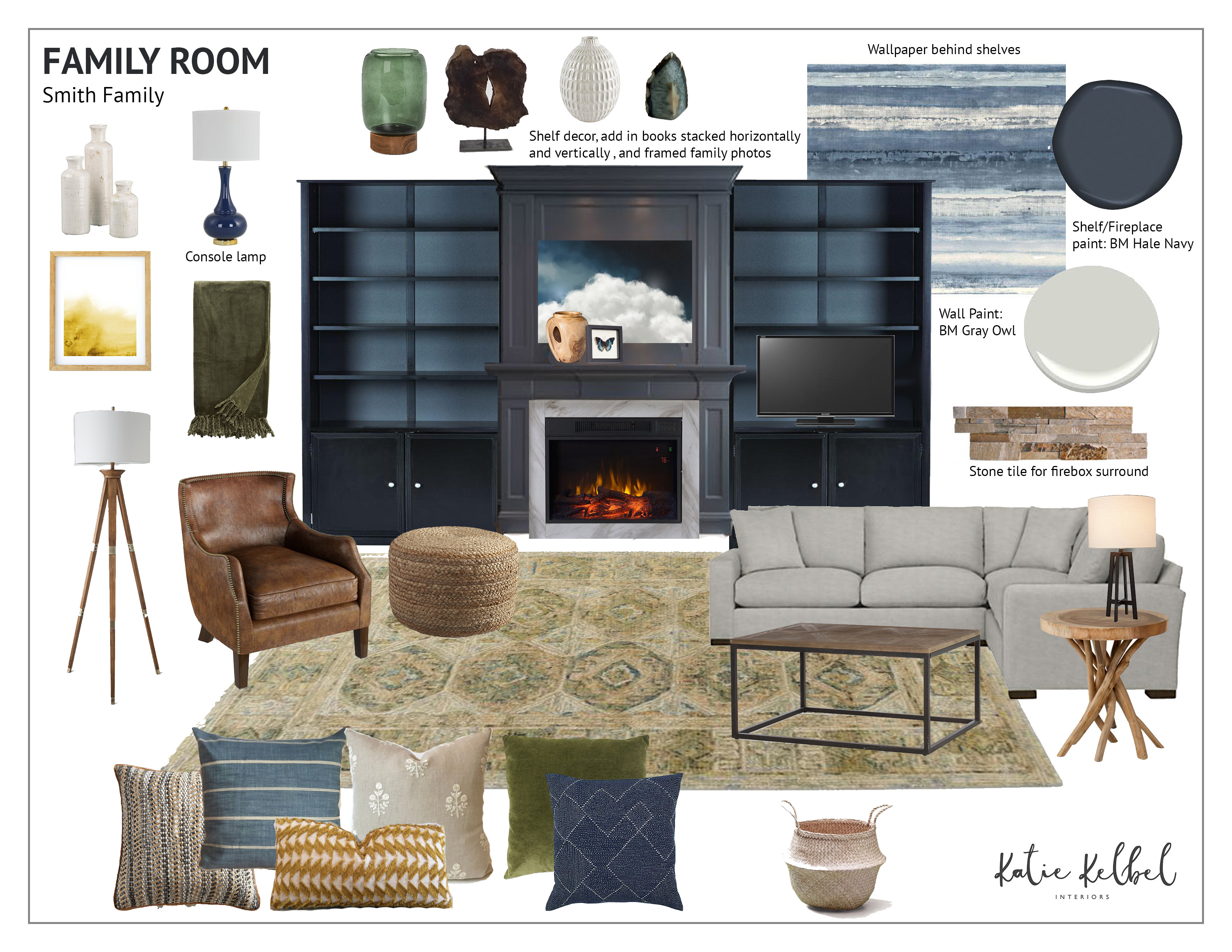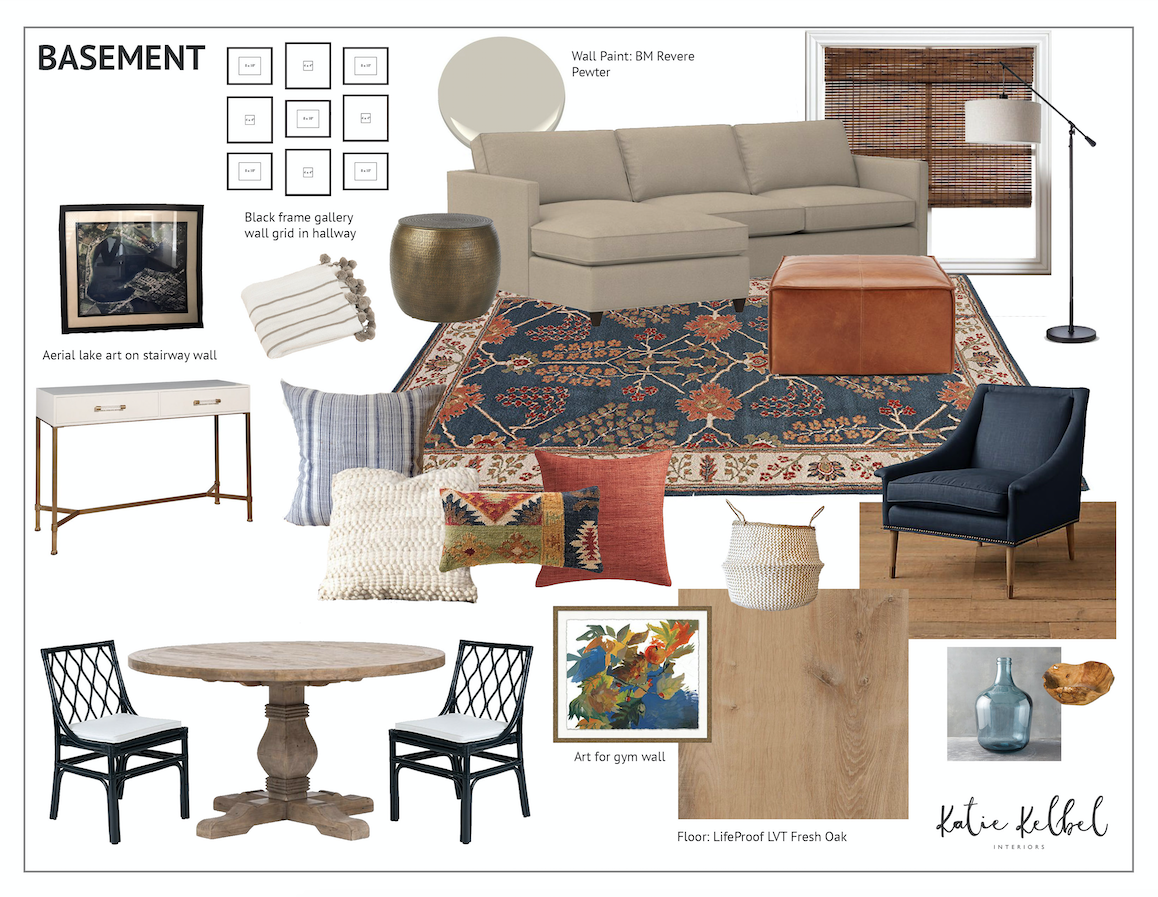I recently completed an e-design client and wanted to share. The existing furniture wasn’t taking advantage of the space and the fireplace was feeling outdated and like not enough of a focal point. The kitchen cabinets are in good condition, but also feel outdated and the finish is turning orange-y. All of the flooring is just builder grade and bland. This is where the floor plan ended up. A sectional definitely allows for a lot more seating in the living...
July 2, 2019
A Kitchen and Living Room Redo


